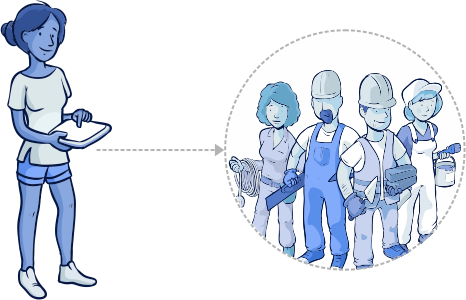How to tell is a wall is load bearing?
How can I tell which walls in the house are load bearing? Is there an easy rule of thumb?
8 Answers
the basics are what is sat on the walls in question, roof joists, another wall, ceiling joists, if in doubt call building control
24th Nov 2015
Helpful Answer? Vote Up  + 549
+ 549
Post your job & get responses from
local general builders.
Read reviews before you decide to hire.
Load bearing walls are the external walls and the wall that the floors and roof are loaded down onto.It can also be the wall if removed it would affect the upper floors and spand of the floor joists.
30th Sep 2015
Helpful Answer? Vote Up  + 456
+ 456
Check underneath the floorboard if the brick work continues the it's a load bearing wall
16th Nov 2015
Helpful Answer? Vote Up  + 412
+ 412
Not so much an easy rule of thumb, however if you need to check a ground floor wall is loadbearing generally the upper floor joists will span the shortest distance possible, so if there's a longer span with a wall you're unsure of, the best indication is to check which way the floorboards run on the first floor. Floorboards run across joists perpendicular, with the joists bearing on the wall IF it is loadbearing. So if the floorboards are running the same direction as the wall beneath, then chances are the wall is loadbearing. With new build houses (last 15 years or so) it's not as easily identifiable as 'I beam' glulam engineered joists are predominantly used which can span much greater distances than traditional timber so you would certainly need to check the floorboards direction. Don't assume either that if a wall is constructed from timber that it's not loadbearing, as timber framed houses usually utilise structural walls on the ground floor.
The easiest way to check an upstairs wall is to go up into the loft space and see if there are timber props or struts connected from the roof structure to the top of the wall. If there is then most likely the wall is structural, as it will be supporting the roof purlins and in turn, the rafters. This is most common in a hipped-end roof construction. In this case there would be a ground floor wall underneath the upstairs wall, and the roof load would be transferred down through to the foundations.
The final point to note in older properties with cut roofs not trusses is that an upstairs timber stud wall, although unlikely to be loadbearing, will surely be stiffening the ceiling joists which will probably be 3' or 4'x2' timber, nailed into the top plate of the wall, and providing support to stop them sagging over a large span.
If still unsure, for peace of mind either consult an experienced builder who's prepared to investigate properly or a structural engineer.
Bit long winded I know, but you can't be too careful!
The easiest way to check an upstairs wall is to go up into the loft space and see if there are timber props or struts connected from the roof structure to the top of the wall. If there is then most likely the wall is structural, as it will be supporting the roof purlins and in turn, the rafters. This is most common in a hipped-end roof construction. In this case there would be a ground floor wall underneath the upstairs wall, and the roof load would be transferred down through to the foundations.
The final point to note in older properties with cut roofs not trusses is that an upstairs timber stud wall, although unlikely to be loadbearing, will surely be stiffening the ceiling joists which will probably be 3' or 4'x2' timber, nailed into the top plate of the wall, and providing support to stop them sagging over a large span.
If still unsure, for peace of mind either consult an experienced builder who's prepared to investigate properly or a structural engineer.
Bit long winded I know, but you can't be too careful!
20th Mar 2016
Helpful Answer? Vote Up  + 411
+ 411
I'd consult a structural engineer before taking any walls out and if the wall is load bearing they will provide you with a drawing on the correct way to support it, what size RSJ to use then a builder can properly quote you for the job.
You might have a wall on the ground floor that doesn't carry on up through the first floor so that might seem like it's not load bearing but it could have timber joists sitting on it which is really difficult to know so just keep that in mind and I hope this helps.
You might have a wall on the ground floor that doesn't carry on up through the first floor so that might seem like it's not load bearing but it could have timber joists sitting on it which is really difficult to know so just keep that in mind and I hope this helps.
4th Jun 2017
Helpful Answer? Vote Up  + 340
+ 340
Hi
If you go in loft space youll see the direction of the joists. They will be sat on the low bearing walls
Thanks.john
If you go in loft space youll see the direction of the joists. They will be sat on the low bearing walls
Thanks.john
3rd Jul 2017
Helpful Answer? Vote Up  + 323
+ 323
All your outide walls will be load bearing, with internal walls if it continues through the ceiling/floor upstairs a steel beam lintel will have to be installed before removing brickwork below.
Cheers, Davie.
Cheers, Davie.
25th Apr 2017
Helpful Answer? Vote Up  + 319
+ 319





