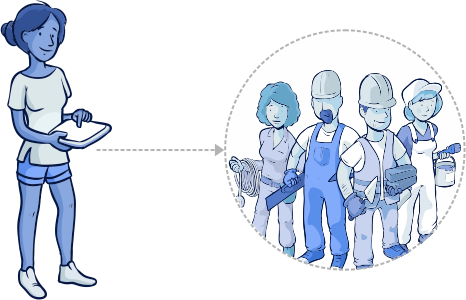Convert a carport
I have a first floor raised extension on my house which I want to fill in to have as a useable space, it has 3 openings on the side and 1 at the front and back. how easy is it to them filled in and a raised floor put in and made into 2 separate rooms?
what charges do you think this should cost me
4 Answers
Would cost around the £14000 mark depending on medicals used and what design you wanted might need planning permission before work could commence
24th Oct 2022
Helpful Answer? Vote Up  + 52
+ 52
Post your job & get responses from
local garage & shed specialists.
Read reviews before you decide to hire.
It's fairly simple to achieve, you just need your brickwork to be sound in order to match up to the existing above, essentially the building above from what you say is lintels rested on corner pillars?
You will still need a cavity in the walls and the correct air bricks to keep moisture out, and allow air to pass under the floor. As for price that's not something I can tell you off the top of my head, I don't know the area you live, materials and labour prices vary a bit across the country.
You will still need a cavity in the walls and the correct air bricks to keep moisture out, and allow air to pass under the floor. As for price that's not something I can tell you off the top of my head, I don't know the area you live, materials and labour prices vary a bit across the country.
7th Nov 2022
Helpful Answer? Vote Up  + 50
+ 50
it will require 3 double skinned walls with insulated cavities timber flooring would expect costs in excess of £3000
12th Dec 2022
Helpful Answer? Vote Up  + 47
+ 47
Without looking at the job be hard to quote really . Its a simply enough job to complete .
1st Nov 2022
Helpful Answer? Vote Up  + 46
+ 46




