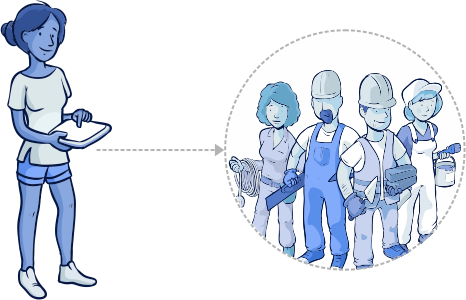Can I extend my kitchen into my garage?
My garage is part of the house and has one of the bedrooms above it. It is next to my kitchen and I am considering getting rid of the wall and extending the kitchen into the garage at some point in the future. I wanted to check if there are any common reasons why this wouldn’t be possible?
If so I would need to reconsider plans for elsewhere in the house.
The garage has the boiler on the wall which backs onto the kitchen, I also think the floor is lower than the rest of the house. Could these be issues?
Im also not sure if it’s a supporting wall but it may be, if so could it be removed or partly removed still?
Thanks,
Matt
6 Answers
Post your job & get responses from
local extension builders.
Read reviews before you decide to hire.
Hi Matt, this is completely doable. The boiler can be moved into a different position. If the floor is lower there's always the option of adding a nice step down or if you really wanted it even you can put a timber structured floor down to marry up with the height. Regarding the wall being load bearing it isn't possible to comment unless viewing it. However, either way, load bearing or not it is still 100% fine to do. If it isn't load bearing, whack that wall straight on through. But, if it is load bearing then you will need to prop up the ceilings above, take part of the wall down, get an RSJ (reinforced steel joist) into the wall to take the weight of the weight above, then knock the rest of the wall down.
I hope this has helped.
Take care, Crafted Woodwork.
I hope this has helped.
Take care, Crafted Woodwork.
7th Oct 2021
Helpful Answer? Vote Up  + 101
+ 101
Hi Matt
of course you have to see if you don't need planning permission, of course we can do it anytime
I also converted the garage and yes it depends on the area you are in whether or not you planinng permission!
of course you have to see if you don't need planning permission, of course we can do it anytime
I also converted the garage and yes it depends on the area you are in whether or not you planinng permission!
1st Oct 2021
Helpful Answer? Vote Up  + 92
+ 92
if its a supporting wall then removing it wiill be difficult you will need to prop the building with acro's to support the wieght above before removing any load bearing walls a proper plan and strategy should be in place to ensure safety at all times . the boiler is gas works and will need moving and cutting off prior to any walls being removed . once the wall is removed and youve put down padstones and steels rsj's will need be put in place to hold the wieght above .all brickwork will need be adjusted and made secure before padstones and steels go in . hope this helps . but yes you can open plan your kitchen
24th Nov 2022
Helpful Answer? Vote Up  + 58
+ 58
yes that can be done but after insulate the walls , floors and the roof of the garage . garage floor can be raised, and any support wall can be replaced with a steel beam after receiving the correct calculation from the structure engineer.
8th Apr 2024
Helpful Answer? Vote Up  + 14
+ 14
you need concrete-steel beam to support the opening .
boxing in the boiler section
no issue of the two floor level
fire rated plaster board
smoke alarm and carbon monoxide in the garage or new room
boxing in the boiler section
no issue of the two floor level
fire rated plaster board
smoke alarm and carbon monoxide in the garage or new room
23rd Mar 2025
Helpful Answer? Vote Up  + 0
+ 0






